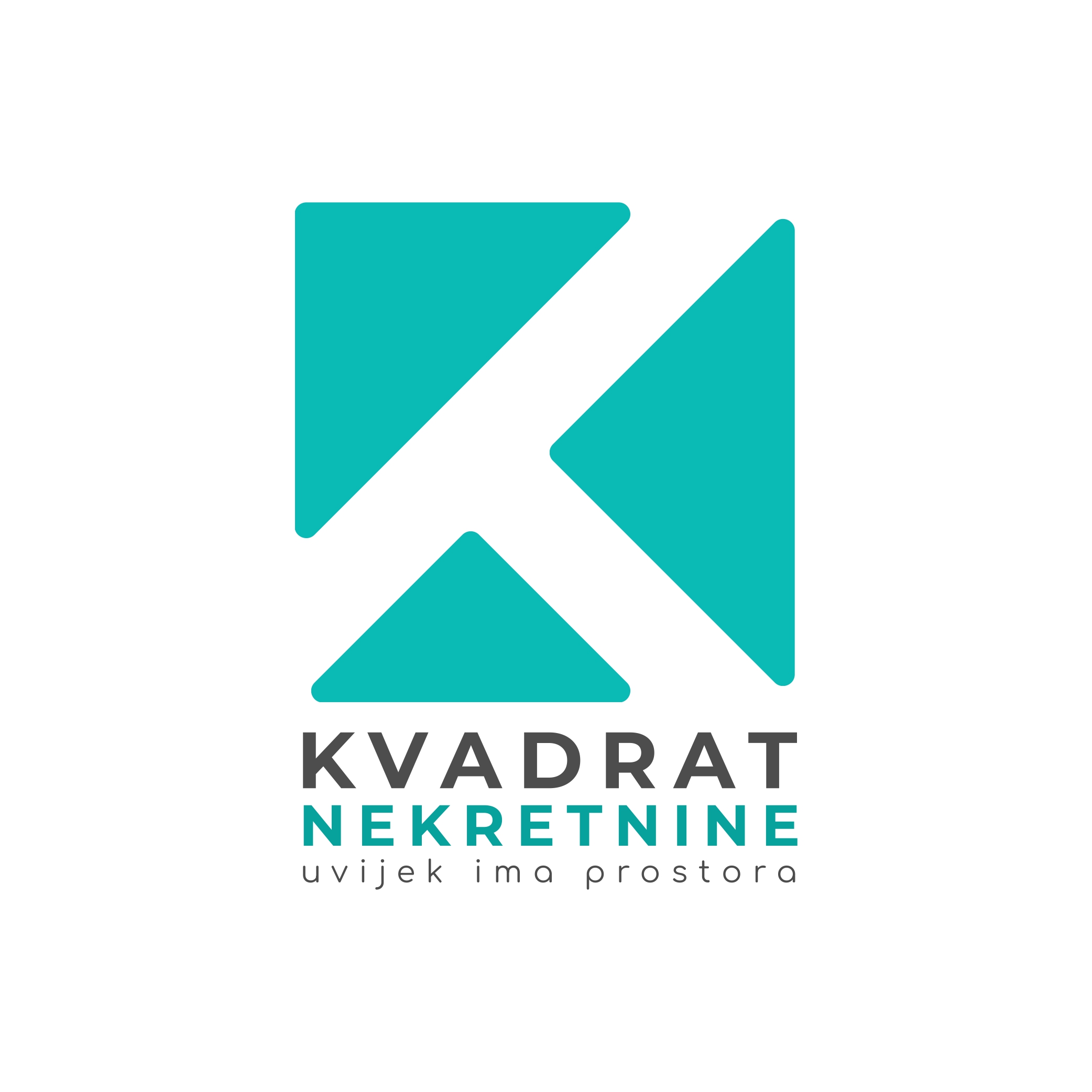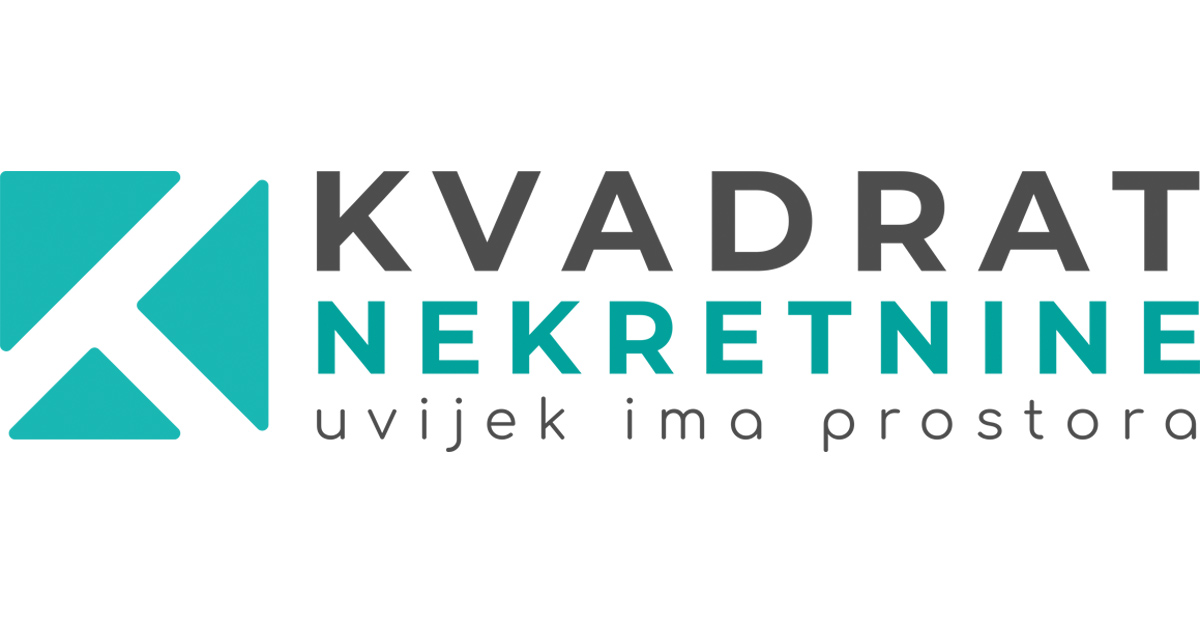Office space for Rent, Podgorica, Centar, 2542m2
€ Price on demand
Centar, Podgorica, Crna Gora
7+
Rooms
2542 m²
Area
0
Floor
No
Furnished
Contact
Description
A building with a gross area of 2542m2 is for sale, in the center of Podgorica.
Structure of four floors:
Basement: parking and storage.
Ground floor: open space room in the gray phase.
First floor: entrance hall, three large rooms and three toilets.
Second floor: entrance hall, three large rooms and three toilets.
Third floor: entrance hall, three large rooms and three toilets.
- As for the facade, it is the CS 77 system from the Belgian manufacturer REYNAERS, which contains HP SUNGUARD NETURAL glass from floor to ceiling, which provides high performance when it comes to thermal and sound insulation.
- In addition, the facility contains a diesel electric generator (DEA) designed to power the entire facility.
- The entire facility is covered by a sound system that can be divided into 8 separate zones.
- Common areas are covered by video surveillance that allows monitoring and recording of video material 24 hours a day, 365 days a year.
- The facility has a card access system, which is also installed on one of the elevators.
- There are three storage rooms in the garage.
- The facility has two KONE elevators with a total capacity of 15 people.
- There is a possibility of opening additional doors on the ground floor.
- The garage has a capacity of 18 vehicles with an additional two vehicles for persons with special needs.
- The floor height of the offices on the first and second floor is 3.7m, while on the third floor it is 2.7m.
- Every office has a wet node.
The building is a new construction and has not yet been occupied.
It is made in such a way that the sound is not transmitted from one window to another.
Each room has a separate sound system, air conditioning, ventilation...
The garage located in the basement gives an advantage, not creating a crowd by parking around the building.
The ground floor is in the gray phase, so that the future owner could design the appearance of the room himself.
There is also a garden for use in front and behind the building, which can be remodeled.
Structure of four floors:
Basement: parking and storage.
Ground floor: open space room in the gray phase.
First floor: entrance hall, three large rooms and three toilets.
Second floor: entrance hall, three large rooms and three toilets.
Third floor: entrance hall, three large rooms and three toilets.
- As for the facade, it is the CS 77 system from the Belgian manufacturer REYNAERS, which contains HP SUNGUARD NETURAL glass from floor to ceiling, which provides high performance when it comes to thermal and sound insulation.
- In addition, the facility contains a diesel electric generator (DEA) designed to power the entire facility.
- The entire facility is covered by a sound system that can be divided into 8 separate zones.
- Common areas are covered by video surveillance that allows monitoring and recording of video material 24 hours a day, 365 days a year.
- The facility has a card access system, which is also installed on one of the elevators.
- There are three storage rooms in the garage.
- The facility has two KONE elevators with a total capacity of 15 people.
- There is a possibility of opening additional doors on the ground floor.
- The garage has a capacity of 18 vehicles with an additional two vehicles for persons with special needs.
- The floor height of the offices on the first and second floor is 3.7m, while on the third floor it is 2.7m.
- Every office has a wet node.
The building is a new construction and has not yet been occupied.
It is made in such a way that the sound is not transmitted from one window to another.
Each room has a separate sound system, air conditioning, ventilation...
The garage located in the basement gives an advantage, not creating a crowd by parking around the building.
The ground floor is in the gray phase, so that the future owner could design the appearance of the room himself.
There is also a garden for use in front and behind the building, which can be remodeled.





























