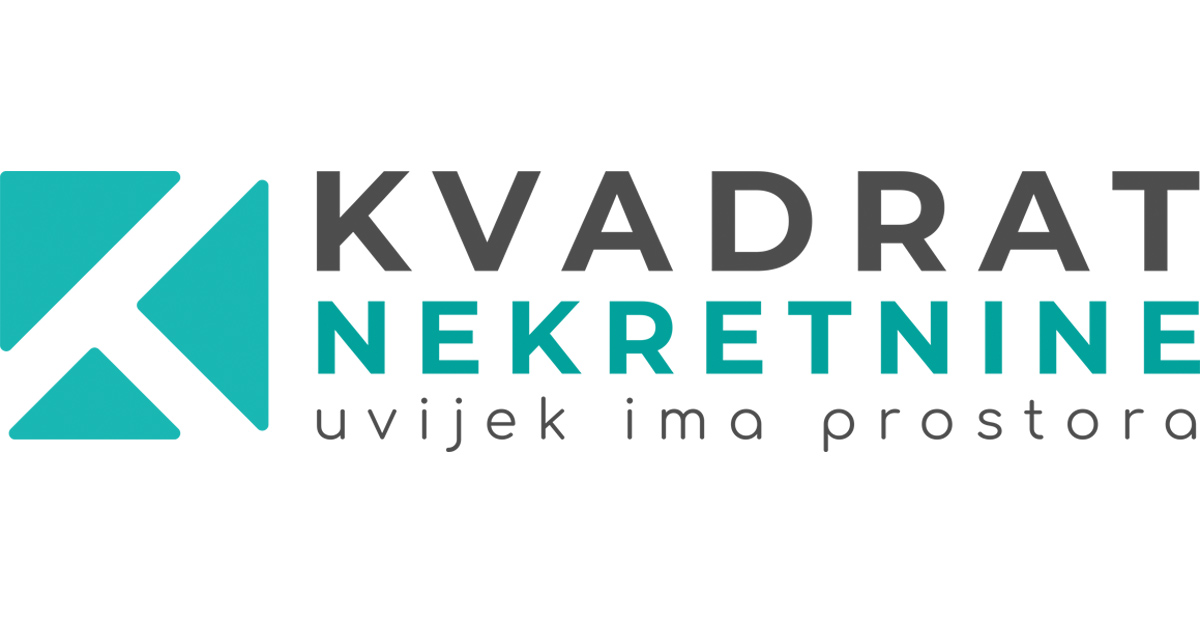For Sale, Podgorica, Masline, 280m2
€ 280,000
Masline, Podgorica, Crna Gora
7+
Rooms
280 m²
Area
No
Furnished
Contact
Description
House for sale, 140m2, in Masline, Podgorica.
The house is located on a fenced plot of 492m2.
Structure of the house: ground floor + first floor
The ground floor is 60m2 and consists of one bedroom, bathroom, kitchen, dining room, living room and terrace.
The first floor of the house is 60m2 and consists of three bedrooms, a small kitchen with a dining room, a bathroom and a terrace.
In addition, the house has an upgraded 20m2 on the ground floor, next to the kitchen - which is used as a summer kitchen.
The house was built around 1970.
The offer also includes an unfinished house in the yard: also of 160m2. The family started building their new house
but she never finished it (three years ago).
The house is in a more modest condition - it needs a complete renovation.
The house is not legalized.
The house is located on a fenced plot of 492m2.
Structure of the house: ground floor + first floor
The ground floor is 60m2 and consists of one bedroom, bathroom, kitchen, dining room, living room and terrace.
The first floor of the house is 60m2 and consists of three bedrooms, a small kitchen with a dining room, a bathroom and a terrace.
In addition, the house has an upgraded 20m2 on the ground floor, next to the kitchen - which is used as a summer kitchen.
The house was built around 1970.
The offer also includes an unfinished house in the yard: also of 160m2. The family started building their new house
but she never finished it (three years ago).
The house is in a more modest condition - it needs a complete renovation.
The house is not legalized.


















